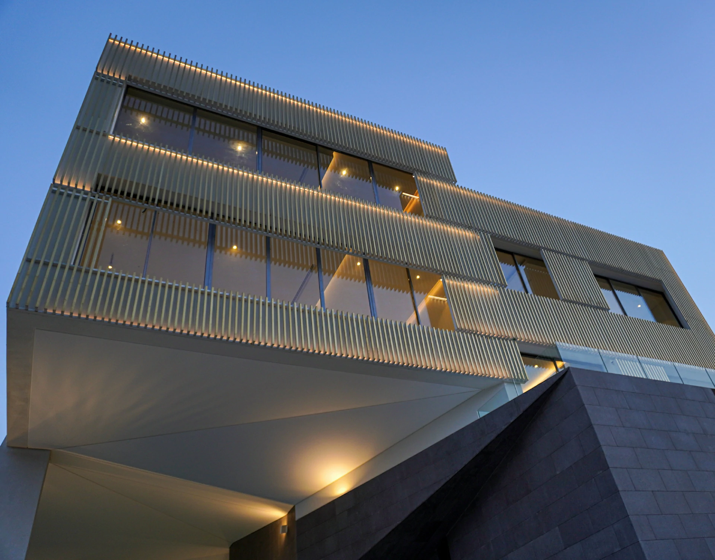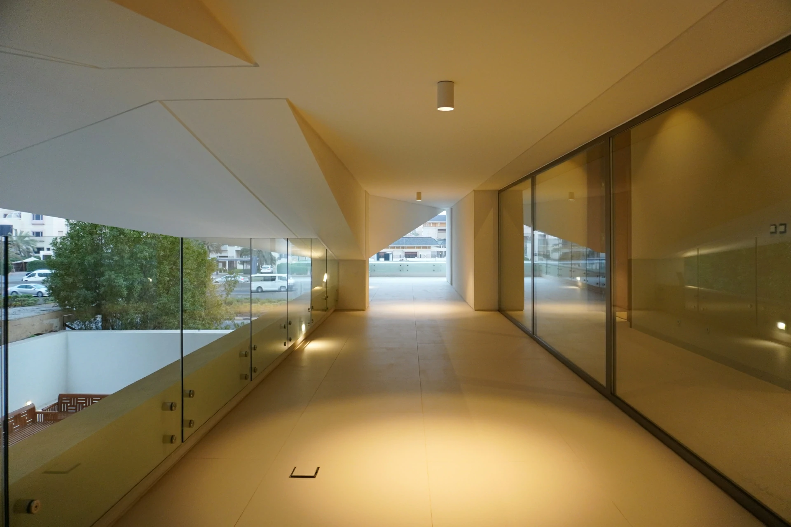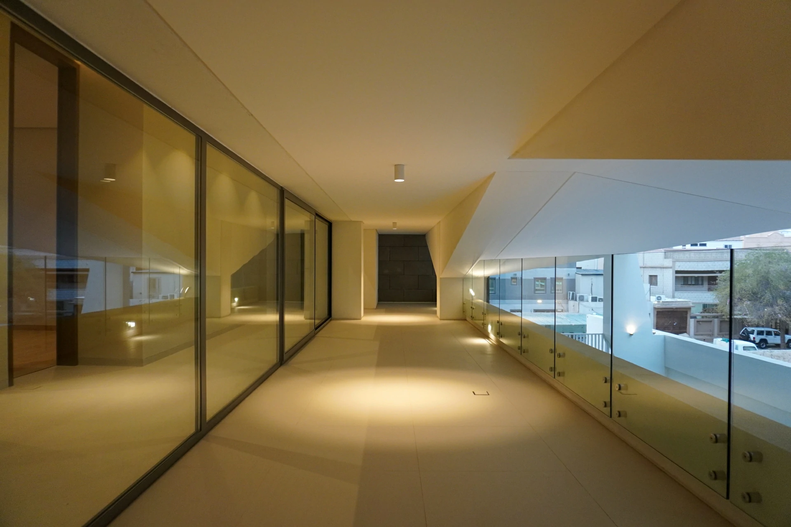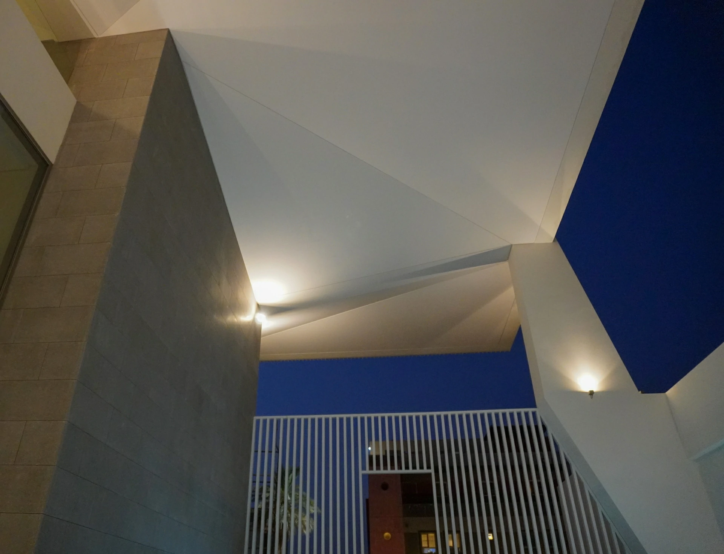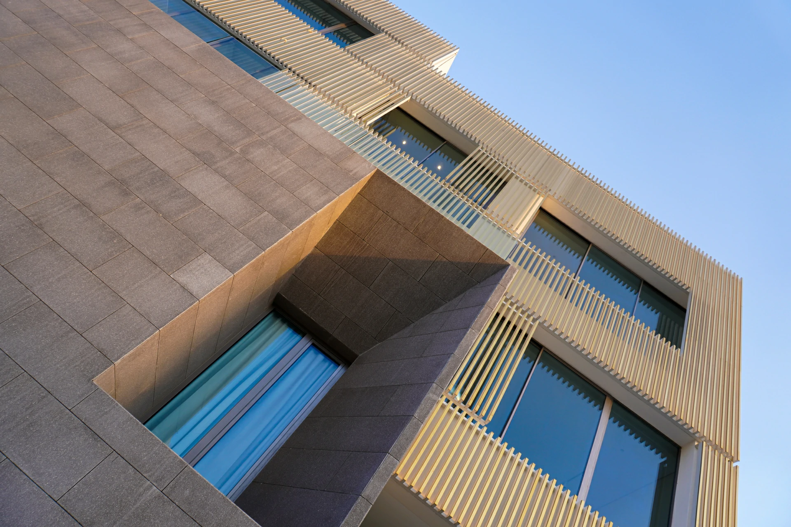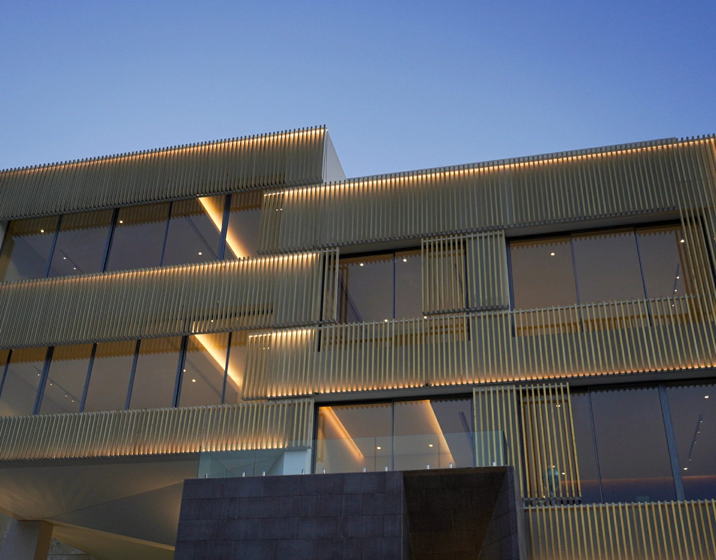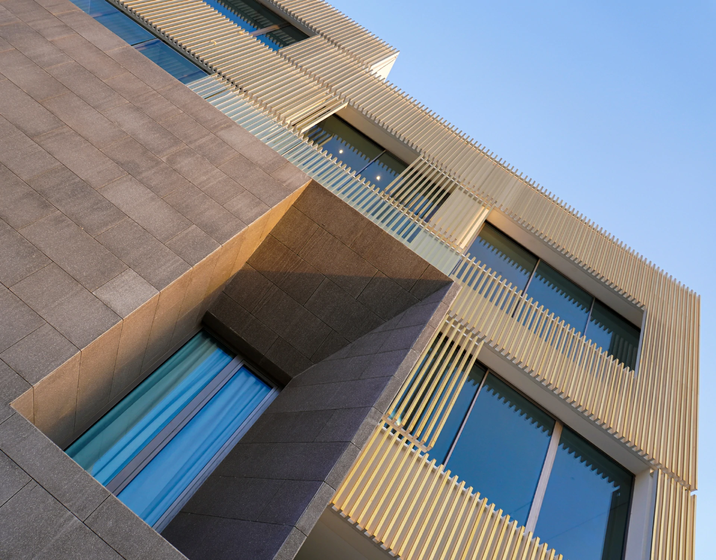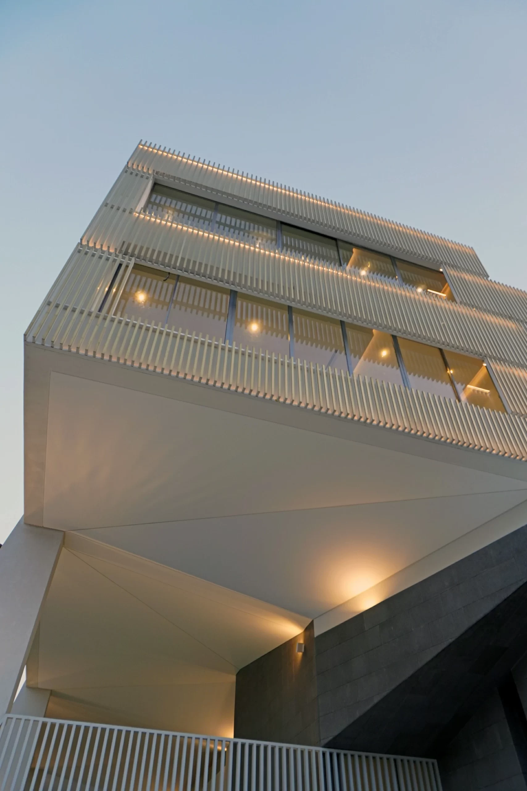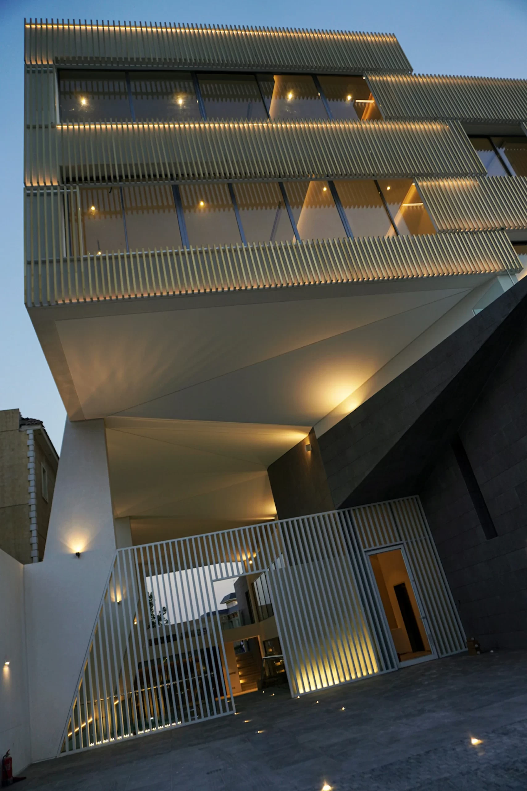Location: Rawda, Kuwait
Area: 1000 m²
Design Year: 2018
Complete Year: 2023
In meeting the client’s request for a cohesive family space within the constraints of built-up area regulations, the architect creatively redefined the traditional concept of separation. The villa boasts five expansive suites, each with its own private entrance, alongside areas designed for family gatherings. It also features practical front and rear access points. The property includes multiple parking spaces, a courtyard with a swimming pool, and several terraces. An innovatively designed open basement serves dual purposes as both the ground floor and a continuation of the courtyard, effectively preserving 40% of the plot for outdoor use.




