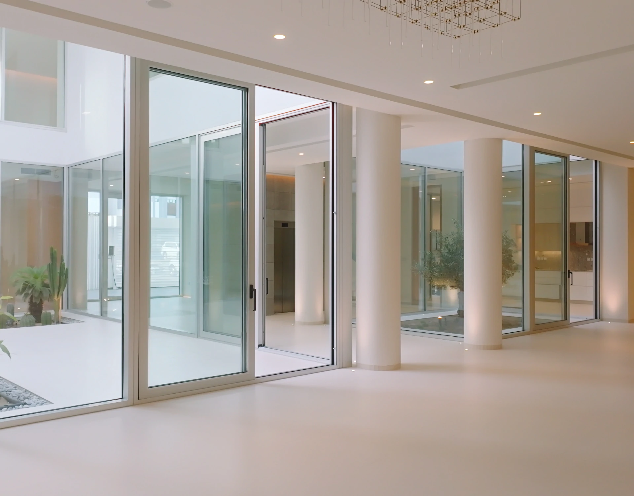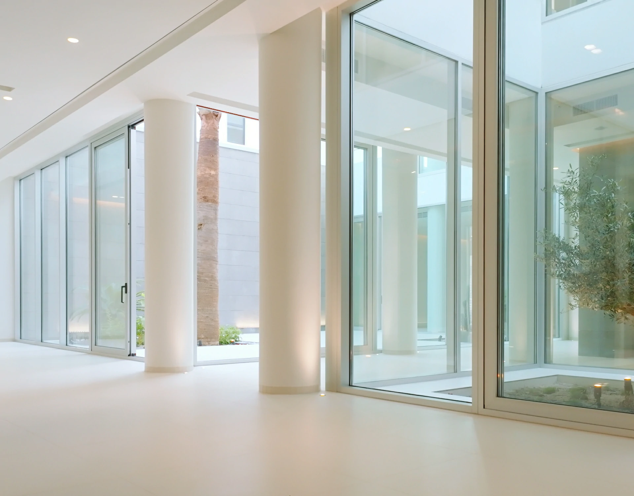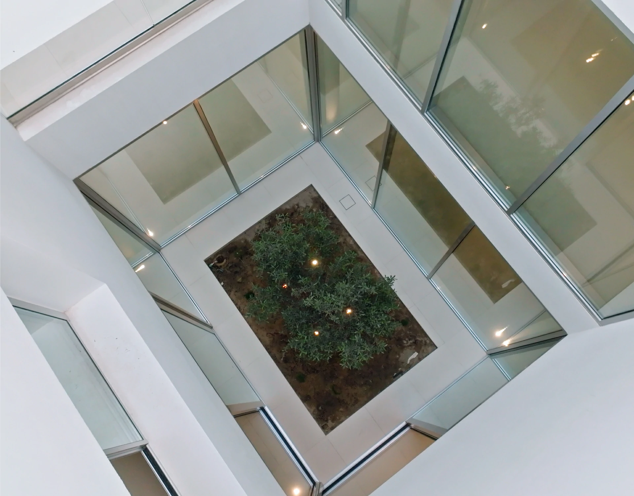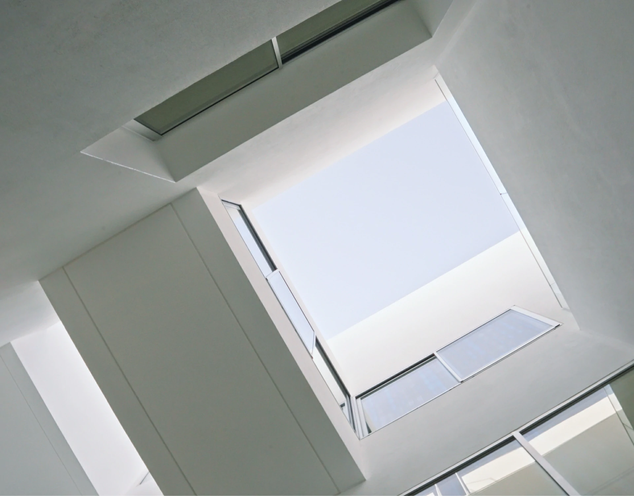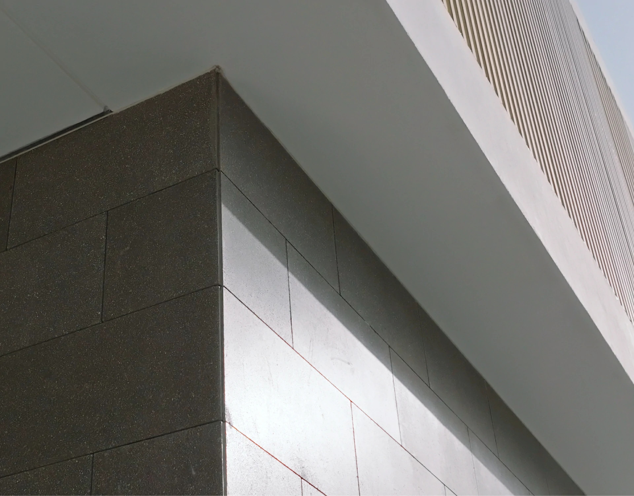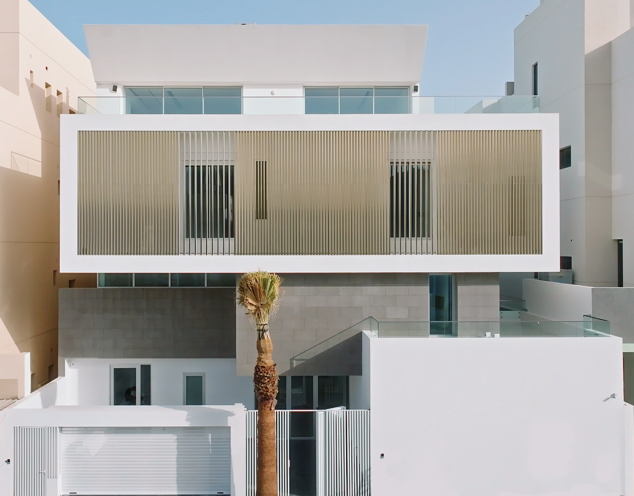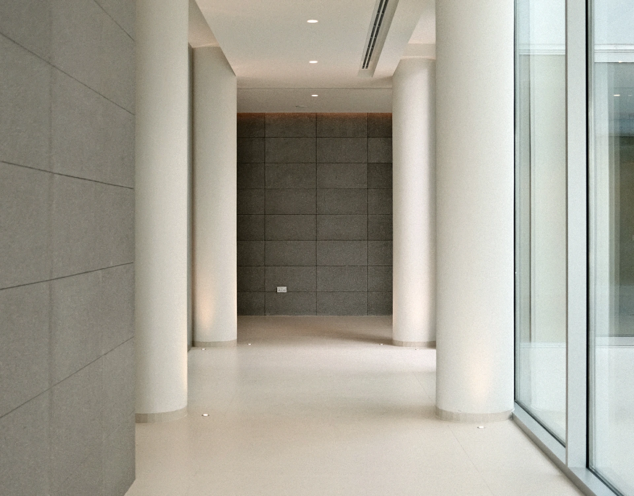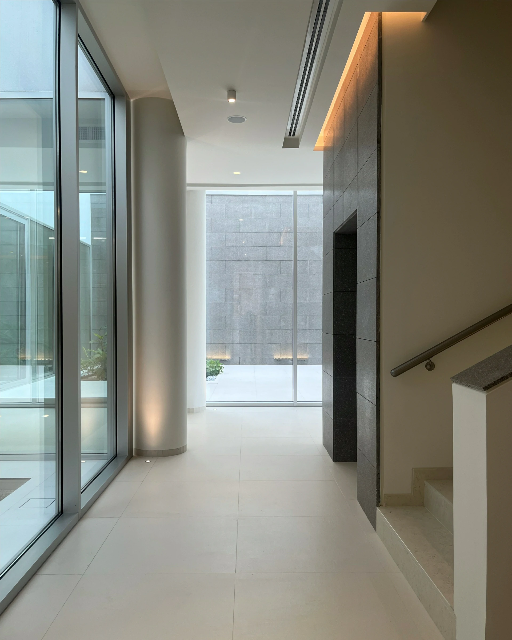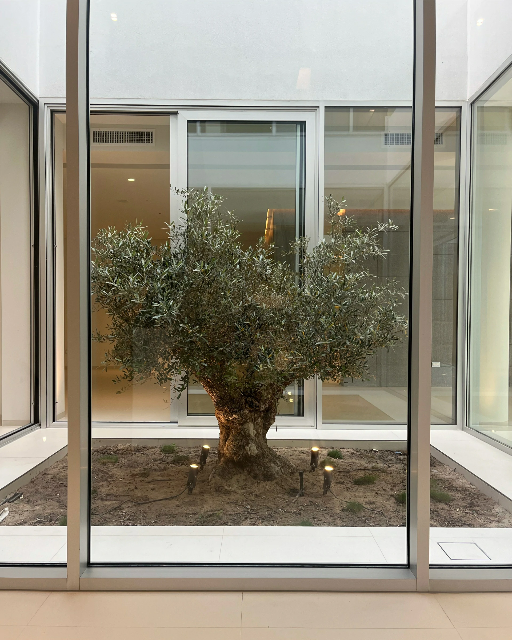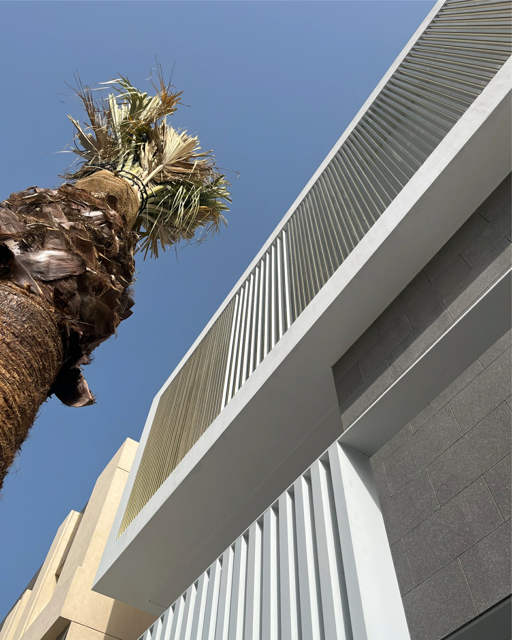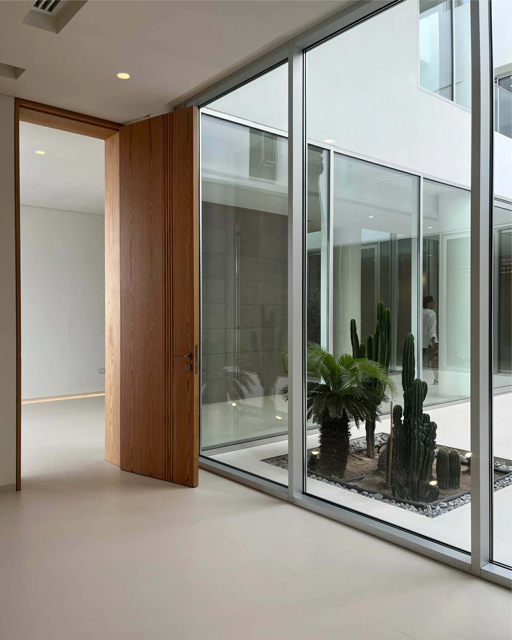Location: Masayel, Kuwait
Area: 500 m²
Design Year: 2020
Complete Year: 2023
This Kuwaiti urban house maximizes space and transparency, cleverly challenging plot constraints to meet diverse client needs within a budget. Its glass walls create an open plan, forging harmonious connections and panoramic views from the ground floor. Natural light navigates the interior, cultivating a warm, inviting atmosphere. Terraces and bridges amplify connectivity, serving as functional spaces. The use of Imercrea Grey stone contrasts with the minimalist design, ensuring durability. Gold louvers, offering shade, add an elegant touch. Designed with privacy in mind, the 8-bedroom house is strategically positioned to prevent overlooking neighboring homes.




